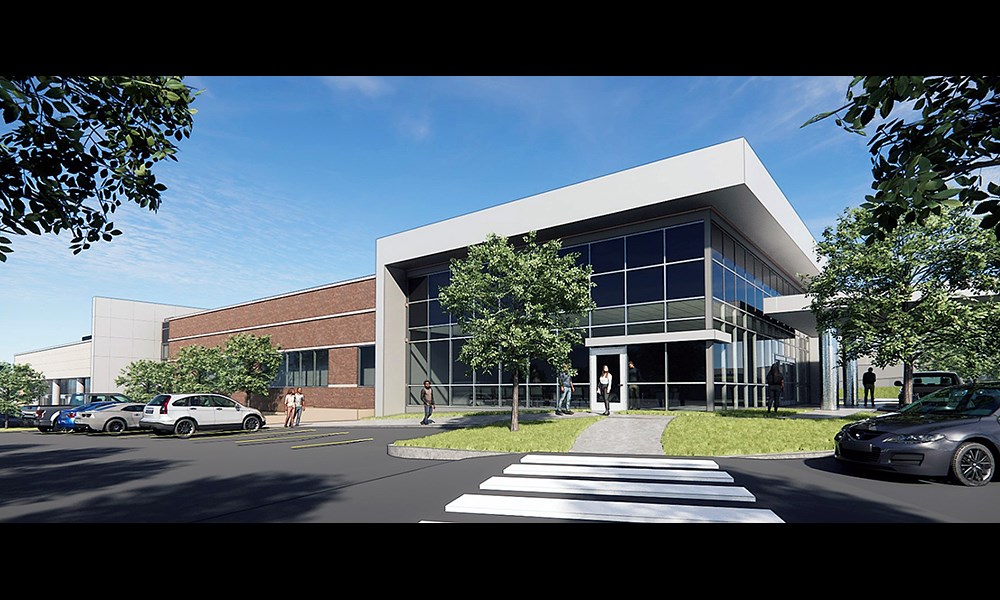VHC Health, Intuitive Health partnering on proposal that has won Fairfax Planning Commission support
The Fairfax County Planning Commission unanimously recommended Sept. 18 that the Board of Supervisors grant a special-exception request to construct a medical-care facility on a 2.43-acre commercial site at Graham Road and Route 50 in the Falls Church area.
County supervisors on Oct. 8 will hold an public hearing and likely vote on the application.
Under the proposal, VHC Health would raze the existing one-story, 40,700-square-foot Graham Center shopping center, built in 1953, and construct a 14,000-square-foot emergency room/urgent-care facility and up to 10,250 square feet of medical-office space.
Those medical offices could offer imaging services, primary care, specialty services or other medical uses that have typical medical-office hours.
“We do believe this is an exciting opportunity to redevelop and refresh an aging parcel with a community-serving use that will provide an innovative health-care option.
The proposed 40-foot-tall, 24,250-square-foot building would have a floor-area ratio (FAR) of 0.23. (FAR compares the gross floor area of a development with the square footage of the land on which it stands.)
The emergency room would be open around the clock every day and the urgent-care element of the facility would operate between 8 a.m. and 10 p.m. daily. The combined facility would serve up to 19,500 people annually and have up to 20 employees on site at any given time.
The emergency room/urgent-care center would be located on the building’s eastern side, which faces Graham Road, and have a porte-cochere for vehicles where patients could be dropped off.
The four medical suites would have entrances along the structure’s northern and southern sides, and there would be an ambulance-receiving bay on the south-facing side as well.
The current Graham Center is accessible via a service drive along Arlington Boulevard, from three curb cuts along Graham Road and by two drive aisles along Monticello Drive.
VHC Health has proposed to replace the service drive and associated entrances with a driveway having a single row of parking along the building’s southern portion, parallel to Arlington Boulevard.
VHC Health has proposed to build 10-foot-wide shared-use paths along Arlington Boulevard and Graham Road; a 6-foot-wide sidewalk along the northern drive aisle to maintain pedestrian access from Graham Road; and an 8-foot-wide sidewalk along the western side of the building.
The development’s expanded pedestrian zone – including the 10-foot-wide shared use path along its Arlington Boulevard and Graham Road frontages, upgraded curb ramps and crosswalk connections – significantly will improve safety at the intersection of those streets, where there have been three pedestrian fatalities since 2018, county officials said.
In response to concerns raised by county and state transportation staff, the applicant has proposed to allow only right turns out of the site, but permit left turns into it. VHC Health would extend the Graham Road median and to provide a traffic-control island at the site.
The applicant will provide eight parking spaces for bikes (one more than required by the county) and 73 surface parking spaces (versus the required total of 56, including 29 for the medical offices and 27 for the medical-care facility).
The development would slightly exceed county standards on office space and tree canopy.
The proposed facility would be a partnership between VHC Health and Intuitive Health, Taylor said. Under this model, which is used in many other U.S. states, incoming patients would be evaluated by a licensed emergency-room physician, who would determine whether they needed emergency or urgent-care services, and the patients would be billed accordingly later, she said.
Planning Commission member Jeremy Hancock (Providence District) said he was encouraged to see continued investment in that area. “A lot of great improvements are coming to this site,” he said.

