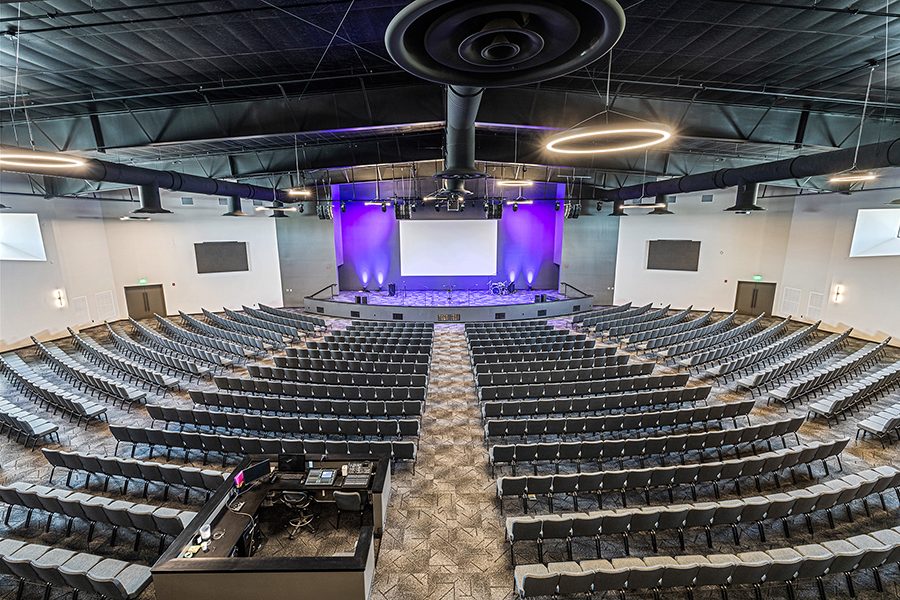Calvary Chapel of Tri-Cities recently completed construction on a 43,000-square-foot sanctuary and fellowship hall in Kennewick.
The project also featured a cafe, coffee/tea area, information area, two green rooms, upstairs and downstairs backstage storage, six school classrooms and restrooms.
The classrooms will be used for the children’s ministry and Calvary Christian School classes.
The cafe and fellowship hall will be used for after-service gatherings, various events and as meeting places for fewer than 200 people. The sanctuary is used for church services and various school and public events.
The interior features an open ceiling with industrial design, and the exterior a metal building industrial design.
“We outgrew our previous sanctuary. Our goal at Calvary is to glorify God, bring people into a relationship with Jesus and teach, verse by verse, through the Bible. Lots of people come out for that. We were at three services on Sunday mornings, besides our Sunday evening and Wednesday evening main services. Our K-12 school is also bursting at the seams and needed more classroom space,” said Pastor Steve Whinery.
Whinery also said the church needed a venue for meetings of 200 people or fewer and a larger area for before- and after-service interaction for its congregation.
The first service in the new building was April 24.
One of the concerns with a sanctuary is acoustic design, and Devin Geisler of DKEI Architectural Services did a great job addressing this issue, Whinery said.
“When we fired up the sound system, we had almost no issues. I was expecting that we’d need major wall and ceiling treatments, especially with the open ceiling industrial design. We’ll be doing almost none. He did great with the interior design and layout, too. Couldn’t be more satisfied,” he said.
Calvary’s previous sanctuary was designed with the intention of turning it into a gym and weightroom. The church will fit a full-size high school basketball court, along with lines for two junior high school basketball courts. Calvary also will be using the gym for volleyball and pickleball. In addition, it will be used for assembly and as a large dining area.
The remodel should be complete by Aug. 1.
Hummel Construction of Kennewick is the general contractor, with Corey Chandler serving as general manager.
DKEI Architectural Services of Kennewick is the architect.
The project cost $9.2 million and was built on Calvary’s existing property – 15 acres bought for $220,000 about 23 years ago.
Calvary Church’s summer service times are at 8:30 a.m. Sunday in the new sanctuary and 10:30 a.m. in the outdoor amphitheater. Also, at 6 p.m. Sunday nights and 6:30 p.m. Wednesday nights in the new sanctuary.
Go to: calvary-tricities.org.

