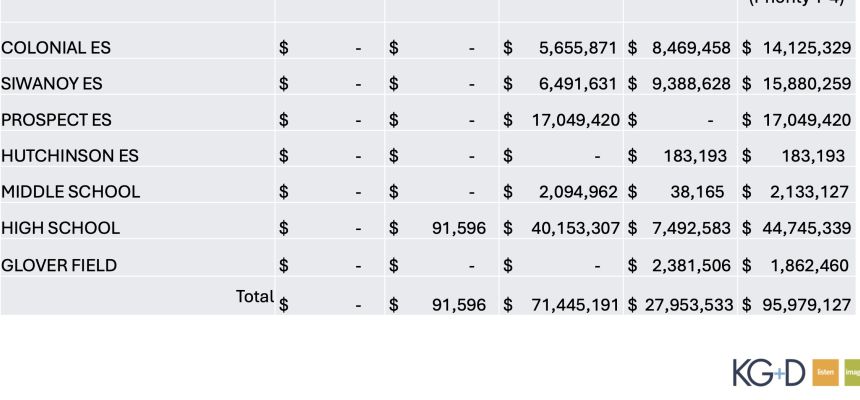Editor’s note: This announcement was provided by the Pelham Union Free School District. The financial details on the building survey will not be found in the text below but can be seen in the slide presentation linked from the second paragraph. The Pelham Examiner publishes announcements in the form received as a service to the community.
The Board of Education held a work session this past Wednesday, September 18 to gain a deeper understanding of the District’s facilities.
At the work session, Russell Davidson and Walter Hauser, Architects at KG&D, presented a summary of the recently completed District Buildings Conditions Survey and five-year capital plan. This report assesses the state of various aspects of each District facility and prioritizes maintenance/improvement projects to ensure the schools are safe, functional and designed to best support the District’s educational program. As part of the survey, the KG&D also conducted a space utilization study based on the findings of an updated enrollment projection report completed by Western Suffolk BOCES.
Summary of Report
In summary, the report indicated that:
- All schools are well maintained and in satisfactory condition
- Infrastructure repairs and upgrades are recommended due to the age of most District schools
- Many of our schools are above optimal utilization and enrollment is projected to grow over the next 5-10 years, presenting additional challenges.
Specific infrastructure upgrades that have been identified include:
- Replacement of boiler/heating systems
- Ventilation/HVAC upgrades to improve air quality and provide air conditioning
- Accessibility improvements at Siwanoy School
- Safety and security enhancements
- Replacement of the nearly 100 year-old roof at Prospect Hill
- Facade waterproofing at the high school and Prospect Hill
- Window replacements at most schools
In addition to infrastructure improvements, the architects discussed several additional projects that the Board may wish to consider to address capacity concerns and better deliver the District’s academic program. These include:
- Expansions to provide additional classrooms and cafeteria space at Siwanoy, Colonial and Prospect Hill
- An expansion at PMHS to provide additional classroom space at the high school and middle school
- Upgrades of science labs at PMHS and PMS to create more efficient space and better align with the modern science curriculum
- Opportunities to provide additional small group instruction spaces for related services (speech, OT/PT, Intervention, etc.) at most schools.
Next Steps
This work session served as an initial discussion of the District’s facilities. Over the coming months, the Board is expected to prioritize this work, gather community feedback and consider financial options for implementing facility upgrades in a sustainable manner that is consistent with the District’s Strategic Plan and the Board’s goals for the year.

