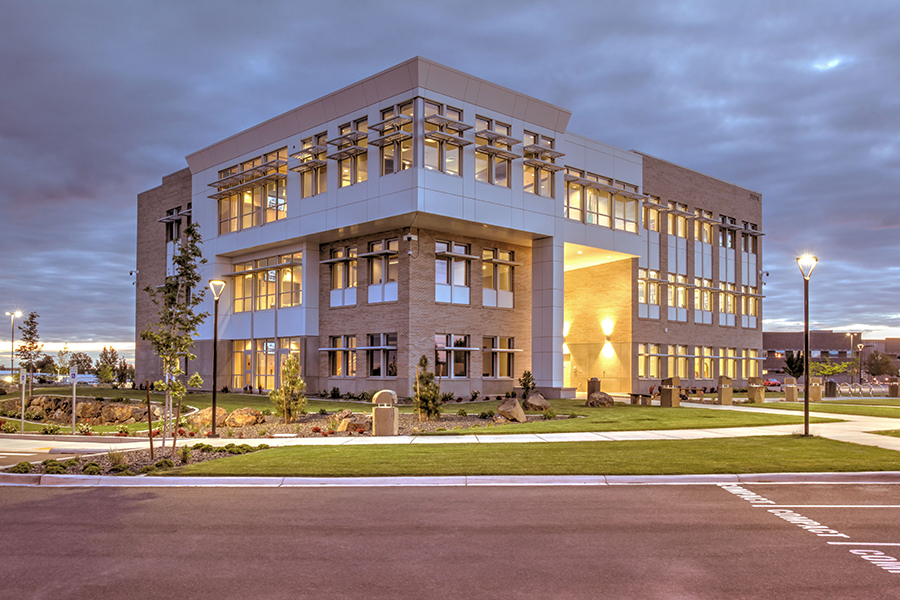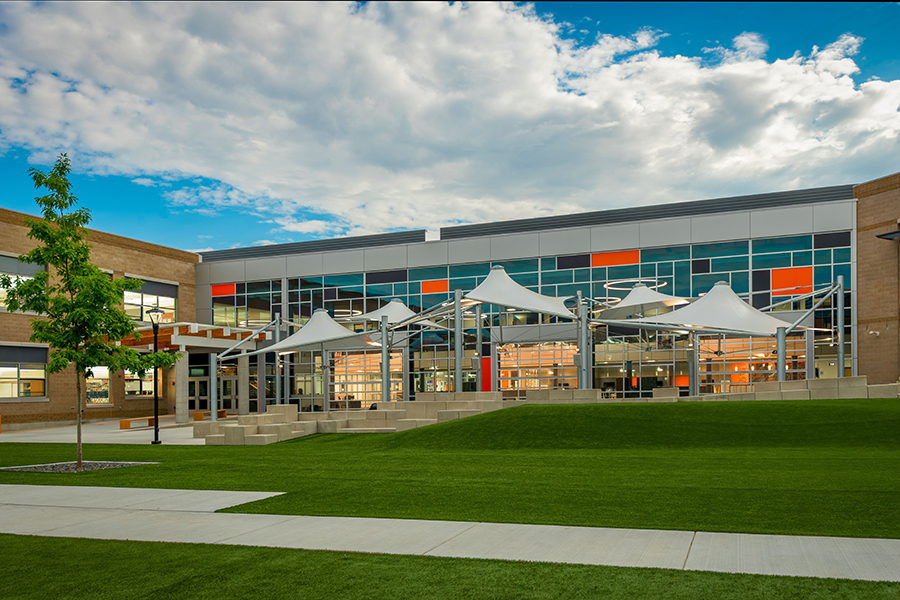A Spokane-based architecture firm with a Kennewick office has been responsible for designing many of the schools throughout the Tri-Cities, as well as other well-known buildings.
Established in 1999, MMEC Architecture & Interiors has focused primarily on educational projects, along with some commercial projects and tenant improvements.
The Kennewick office was established around 2012.
Founding principals Sue Lani Madsen, Doug Mitchell, Marian Evanson and Craig Conrad have now retired, and principals Walt Huffman, Jenny Cox, Boyd Lusarreta and Heidi Pierce lead the company.
The Tri-Cities Area Journal of Business spoke with principals and architects Huffman and Pierce and interior designer Melissa Hampton to ask five questions about commercial design.
Architectural firm MMEC has seen a number of changes in its 25 years, from remote work to inclusivity. From left, principal and architect Heidi Pierce, interior designer Melissa Hampton, and principal and architect Walt Huffman.
| Photo by Rachel VisickWhat effects have the Covid-19 pandemic had on your industry?
While the Covid-19 pandemic caused some initial changes in the commercial design industry, the more lasting effect took place within MMEC.
“I think we saw some things initially,” said Pierce, “especially probably tenant improvement projects, where they were rearranging spaces, or people were leaving spaces or downsizing because people were working from home.”
However, the changes weren’t permanent, and demand hasn’t decreased. MMEC, on the other hand, made a successful switch to hybrid work.
Having a second office was an advantage when it came to making that pivot, Huffman said. “We are used to communicating that way,” he said.
MMEC was able to effectively use Zoom and Teams, and even handled a few projects solely virtually during the pandemic.
Now, the firm has the flexibility to “defer to whatever the client wants for communication,” Huffman said.
Employees have more flexibility, too. “We have certain days that everybody needs to be in the office, but after that, people can choose whether they work from home or from the office,” Pierce said.
What’s the importance of sustainable design?
Sustainability has “always been a big part of our work,” according to Huffman.
Because the firm specializes in educational architecture, the schools they design must conform to the Washington Sustainable Schools Protocol.
He and the other architects learned about the importance of sustainable design through their schooling, so, “it’s been pretty natural for us, I think, even on non-school projects,” Huffman said.
Sustainability can be present in all aspects of a project, from the materials used to the amount of natural light let in and from site orientation to reusing and recycling materials when working on a remodel. Mechanical and electrical systems are particularly important.
“It kind of covers everything that goes into a building,” said Huffman. And it’s something the MMEC team stays on top of.
“We continue researching and as new technologies and materials come available, we like to present those options to clients … really staying in the forefront of that industry,” Hampton said.
She added that “trying to design within modules that reduce waste, to just be really smart about how those pieces come together, has always been really important to us.”

Benton County Admin Building
| Courtesy MMECWhat is MMEC doing to create accessible and inclusive spaces?
Much like sustainability, accessibility is also codified – not just in schools, but in every building.
The architects’ designs must meet requirements for wheelchair clearances, grab bars in bathrooms, the heights of plumbing fixtures, push buttons on doors, handle heights, Braille on signage, drinking fountain and sink height, light levels and more.
However, clients may wish to go beyond the required standards, Pierce said, like including gender-neutral restrooms.
MMEC can provide that inclusivity, sometimes by “designing to the flexibility of those things,” Hampton said.
She said that a client “may not want to do that today, but what design can we come up with or a series of designs that can accommodate that in the future should they choose to go in that direction.”
What changes in technology has the firm seen?
Throughout MMEC’s 25 years in business, technology has seen many advancements.
On the design side, the firm initially used AutoCAD, and now uses a program called Revit. The program is “much more of a modeling program. Everything’s modeled three-dimensionally,” Huffman said.
Revit has been helpful in coordinating different disciplines, he said. “It’s getting the mechanical and electrical and structural all coordinated with architectural and the interior design … it keeps everybody honest and accurate.”
In terms of client-facing technology, Hampton added that their graphics software has been important and is a lot quicker than it used to be.
“I think clients are wanting to see more now from us, if we can show them a 3D picture of what their building is going to look like, they want to see that now,” she said.
Virtual reality takes 3D models a step further: “We can put on the reality goggles and walk people through,” Huffman said. “…It’s a good way to get the client kind of engaged and able to see what the volume of spaces look like.”

Kennewick High School
| Courtesy MMECHow has the field changed over time?
The shift toward a more virtual environment and the use of technology such as Zoom, Teams and even email, has been one of the biggest changes the firm has seen.
“I think it’s a pretty positive change,” Huffman said.
There’s also been some variations in the type of work MMEC has taken on. Although the firm’s specialty is in schools, “All of the bonds failed” this past February, Pierce said. “…The majority in the state failed, so school work has really declined for us and I’m assuming for most any other firm.”
Huffman said they’ve done a number of multifamily projects and would be interested in doing more. “The decline in school projects has made us look at other projects that maybe we wouldn’t have looked at before,” he said.
The firm hopes that it will be able to work on more schools in the future.
MMEC was the architect behind Pasco’s Sageview High School, which is currently under construction.
They’ve also done work on Kennewick High School, many of the Kennewick School District’s elementary schools, two Pasco middle schools, and a number of non-school projects including improvements at 1100 Jadwin Ave., work on Bookwalter Winery, for banks, the Benton County Elections Center and more.
“One thing that hasn’t changed is the relationships that we have with our clients,” Hampton said. “And that has always been the most important thing. That’s why we do this. It’s what we love.”
“That’s just something that is constant that I hope never changes … It’s why we come to work every day,” she said.

